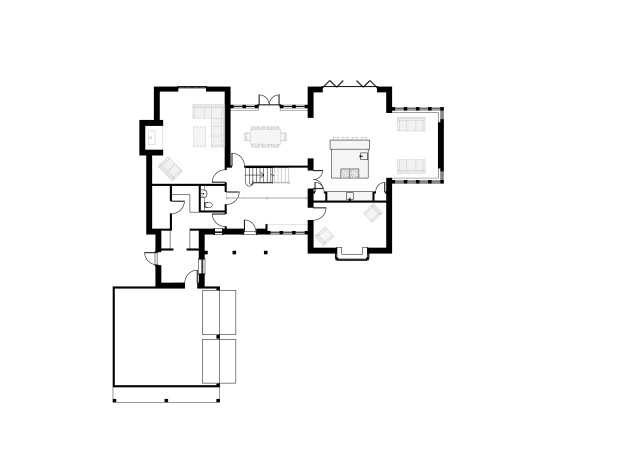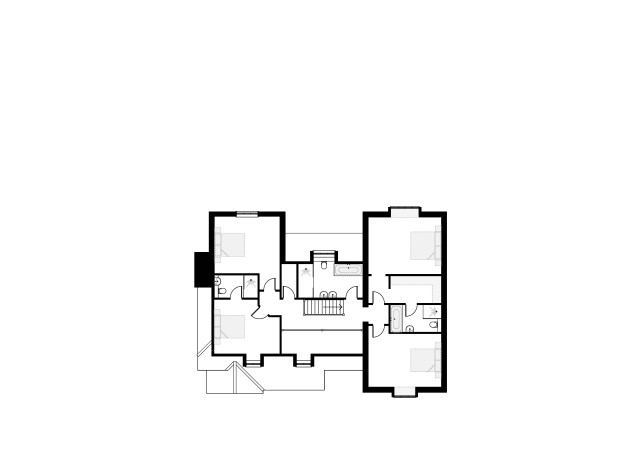Petersfield
Replacement dwelling
Set within the Essex countryside, adjacent to a Grade II listed building, this project involved replacing a small, outdated bungalow with a new home that respects traditional architecture while incorporating modern living requirements. The client wanted a traditional exterior design that would sit comfortably within its rural setting, while ensuring the interior provided practical and well-connected living spaces suited to contemporary family life.
The design takes cues from vernacular architecture, using handmade clay roof tiles, traditional brickwork, oak, and painted timber joinery to complement the surrounding area and the adjacent listed property. The proportions, details, and material choices were carefully considered to create a home that feels established within its setting rather than imposed upon it.
Internally, the layout balances open-plan living areas with more private, enclosed spaces. The kitchen, dining, and living areas form the heart of the home, designed to encourage social interaction and entertaining, with large openings connecting to the outdoor spaces. Meanwhile, separate formal living rooms and snug areas provide quiet retreats for evenings and relaxation.
The use of natural materials and high-quality craftsmanship continues inside, ensuring a warm and inviting atmosphere. Large windows and carefully placed glazing allow for an abundance of natural light, while framing key views of the surrounding gardens.
This project demonstrates how a sensitive approach to design can create a home that sits comfortably in its rural setting while meeting modern-day needs. By combining traditional architectural principles with well-planned internal spaces, this replacement dwelling delivers a practical and considered family home.













