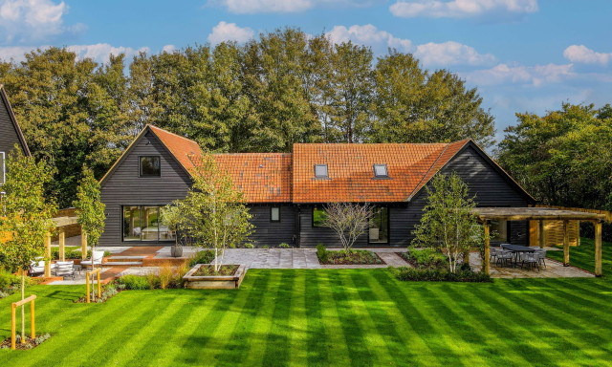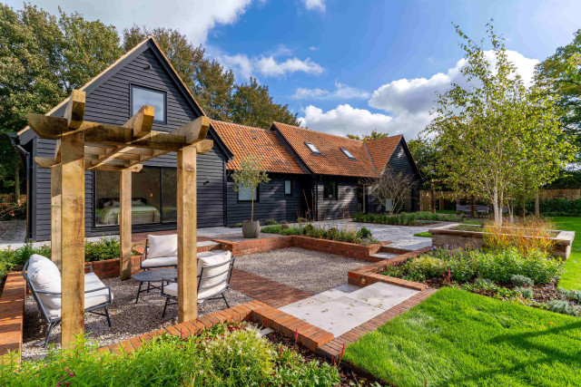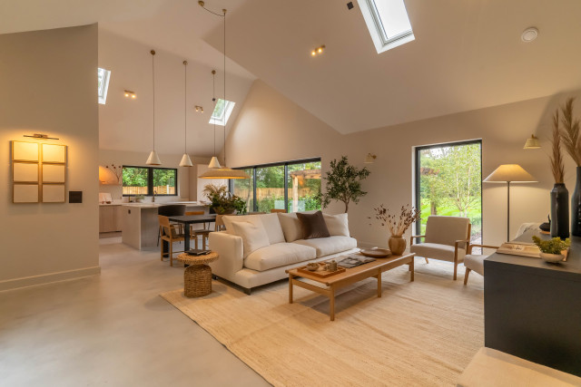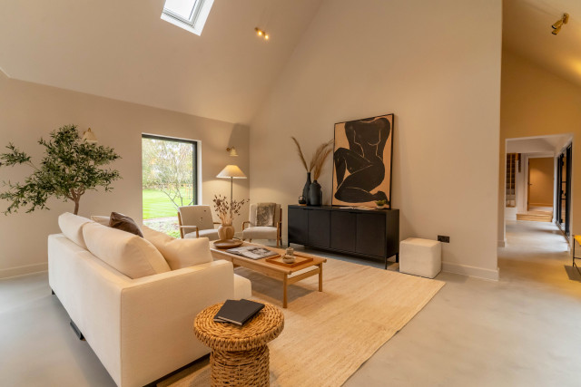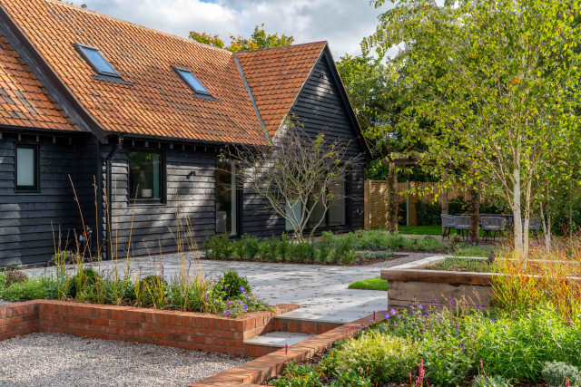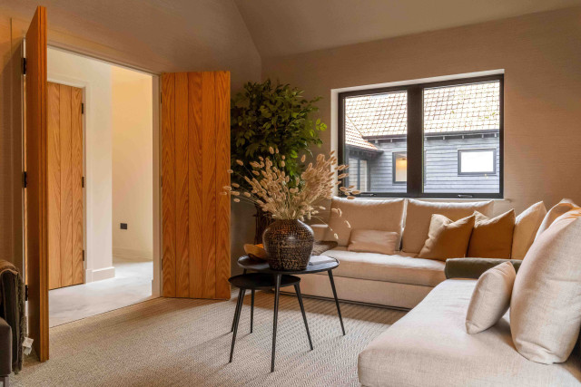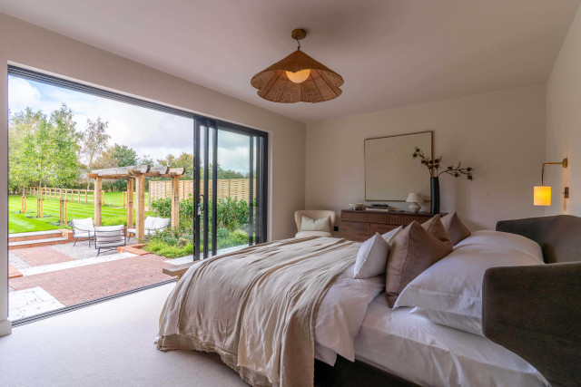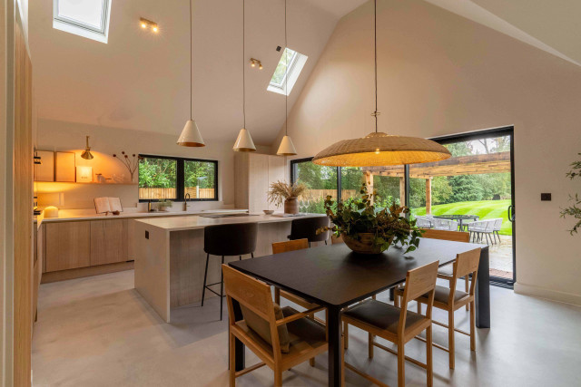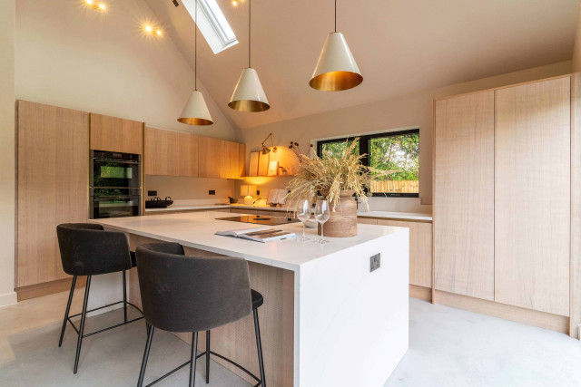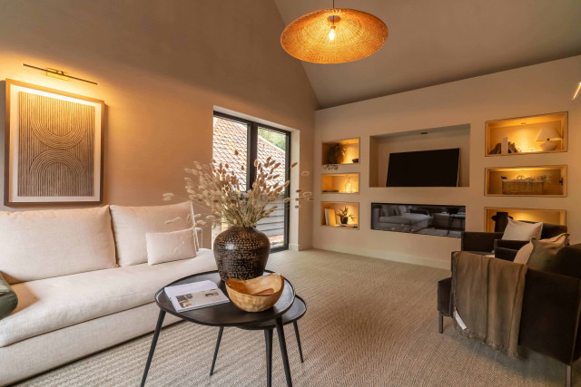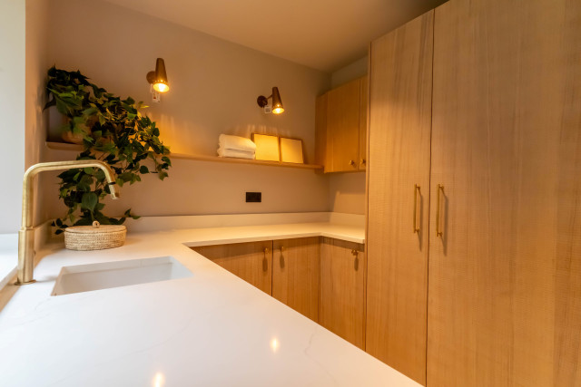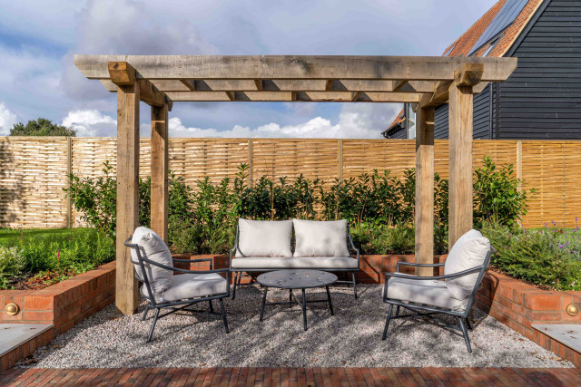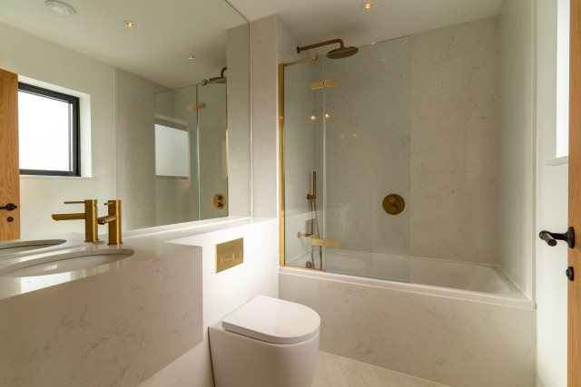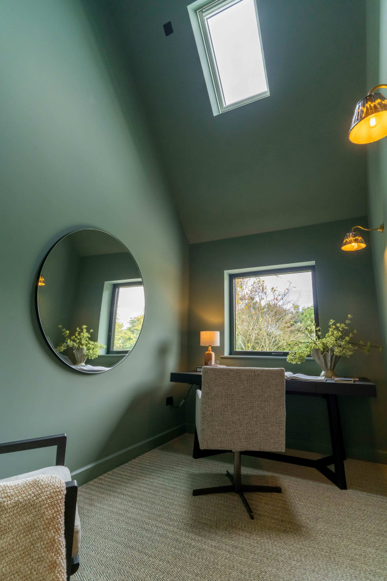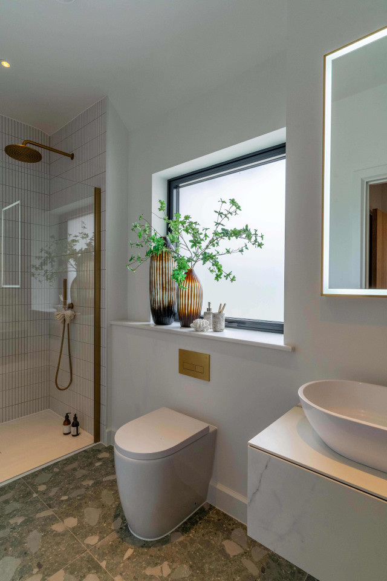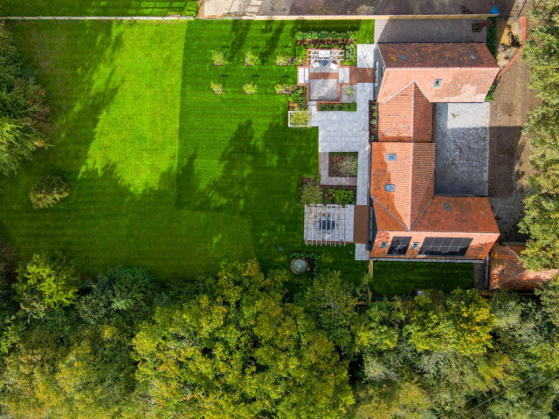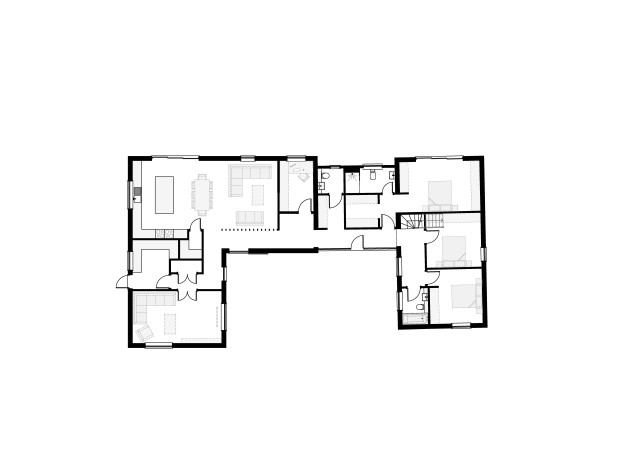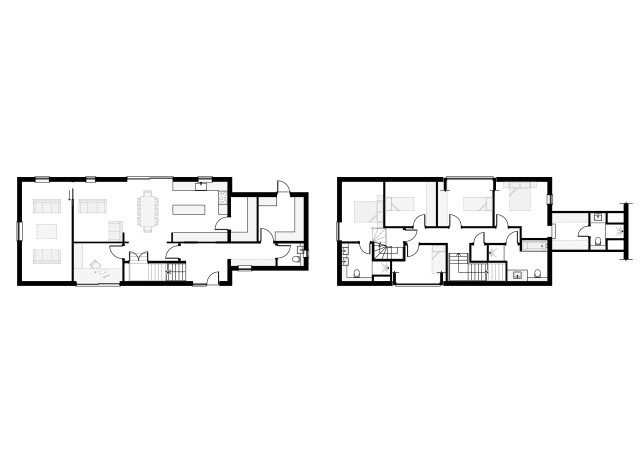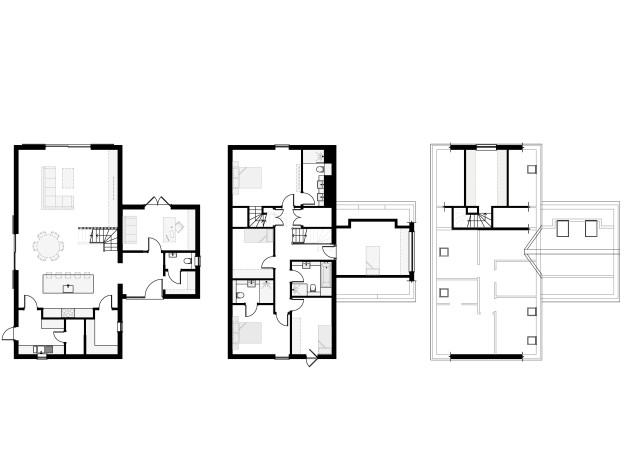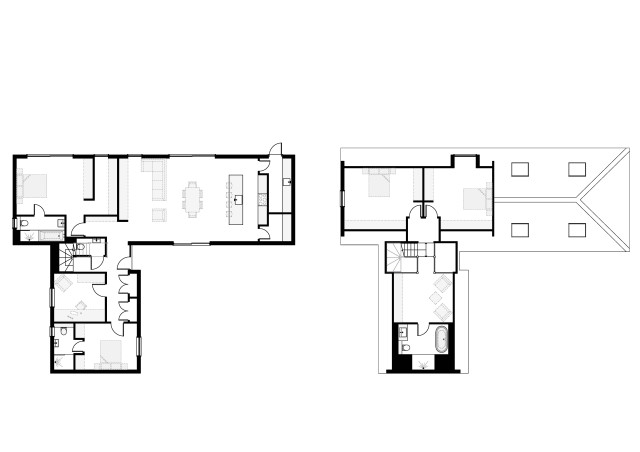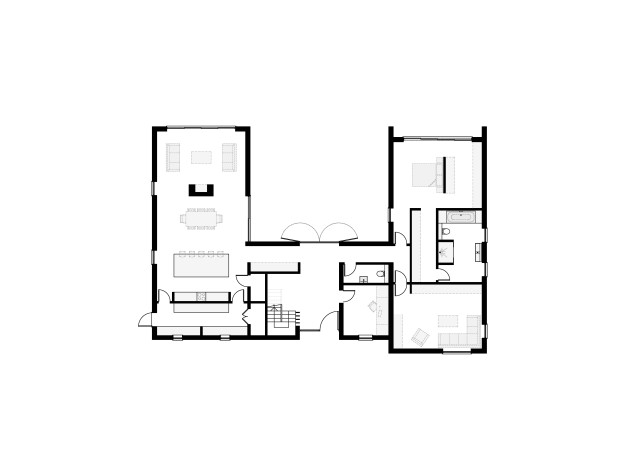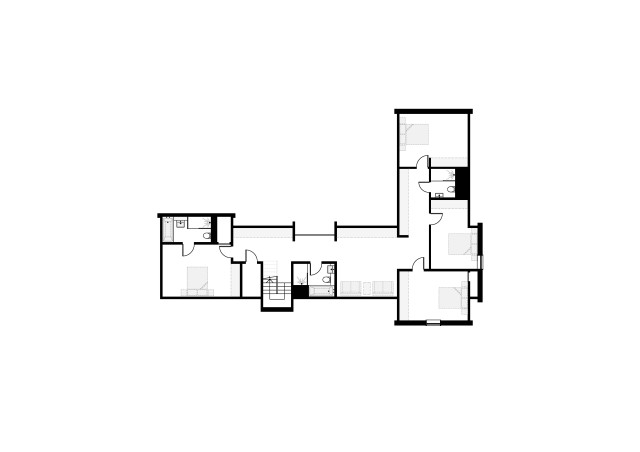Great Wincey Farm
Residential Development in a Conservation Area
Great Wincey Farm is located on the rural edge of the picturesque village of Finchingfield inside the conservation area. With the exception of the 1970’s dwelling, the site hosts a group of former commercial buildings detailed in the Essex Barn vernacular of black weatherboarded walls and clay tiled roofs.
Having led the success of previous planning approvals at the site, the new owners approached EPA to review the scheme as a whole with a fresh approach of maximizing the sites potential while respecting its semi-rural nature and position in the conservation area. With a strong understanding of the site, we could see the development potential immediately and through a strategic approach with the Local Authority we were able to secure an enhanced revised consent. The revised scheme established a replacement dwelling, 2 new dwellings and the conversion and extensions to 3 existing buildings.
We adopted a balanced design approach to create modern homes while protecting the sensitive character of the site. Following the principles of traditional Essex Farmsteads, the replacement dwelling to the front of the site was designed as a traditional farmhouse with the buildings behind designed as typical farm style structures. A single track private drive forms access to the barns where the farmhouse is provided with its own private drive.
Internally the open plan spaces to the rear of each property provide a modern space for entertaining and socialising while separate intimate rooms provide areas for relaxing. Functional amenities for modern countryside living are designed into each dwelling including spacious boot rooms, utility rooms and integrated storage throughout.
Maintaining the agricultural aesthetic of the building was important in preserving the character of the site where harm could be caused with the introduction of domestic features such as doors and windows. A careful approach was taken to design openings to allow natural light into the interiors while being positioned and detailed externally to reflect how the openings could have functioned historically. This balanced approach was successful in creating internal spaces which have a connection to the outside while being subtle in the exterior appearance.
